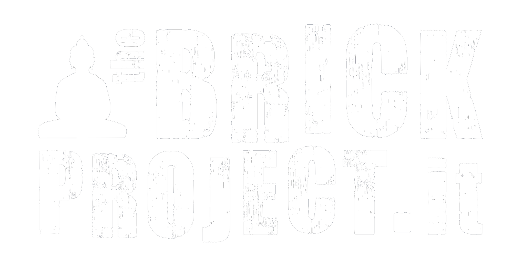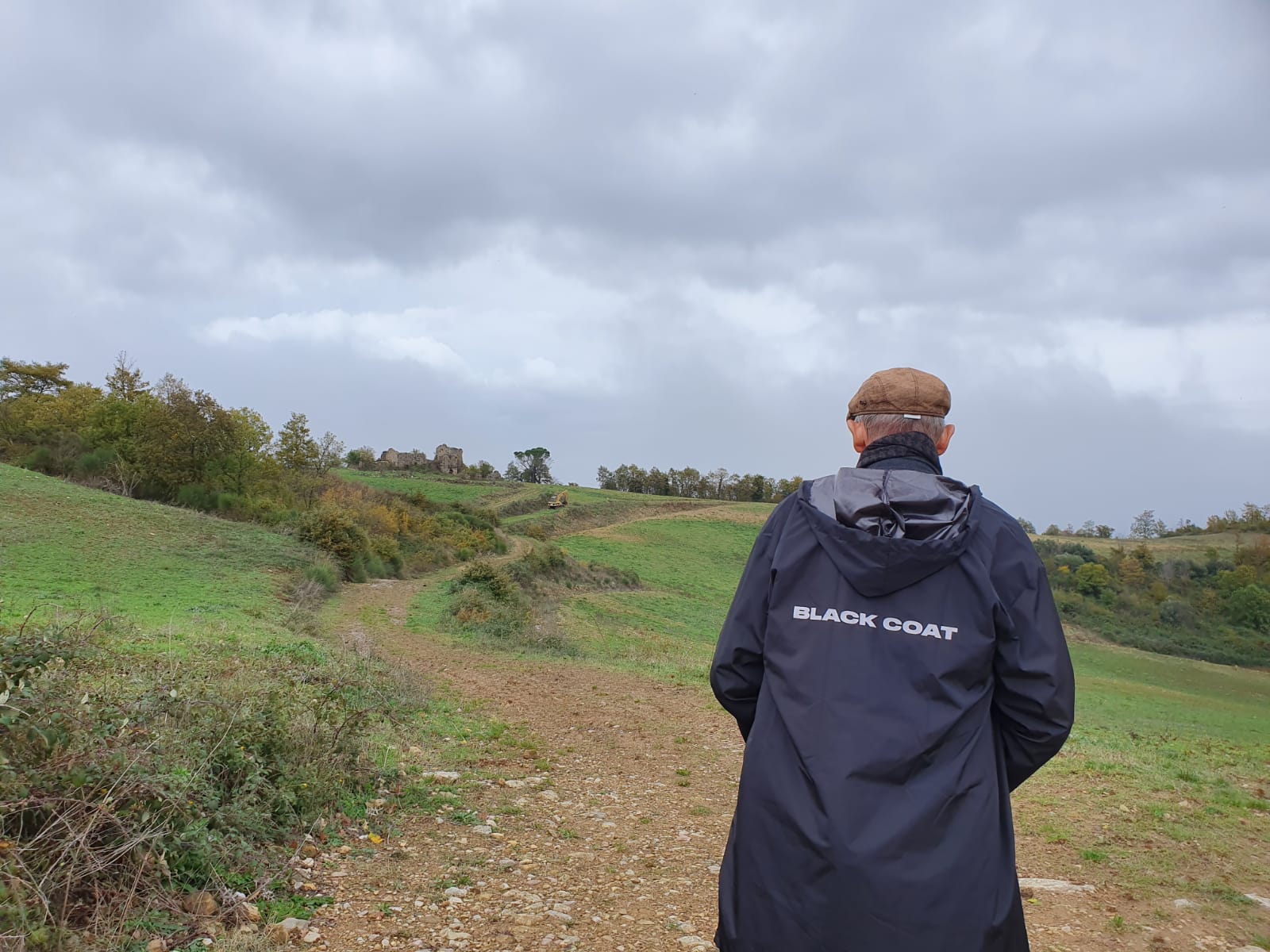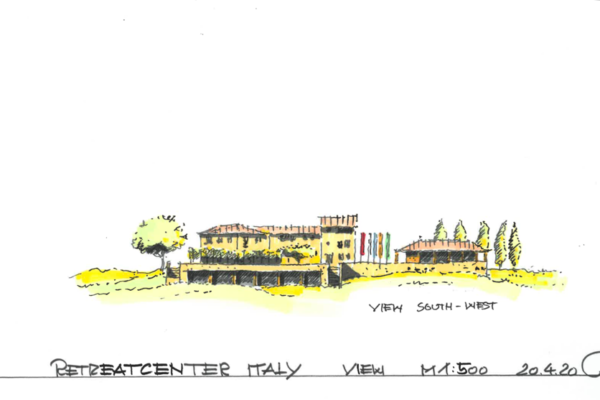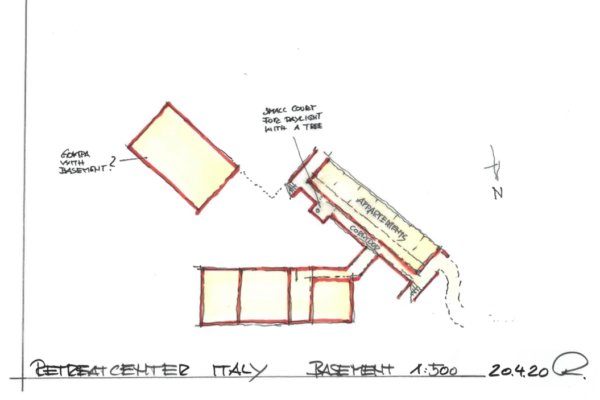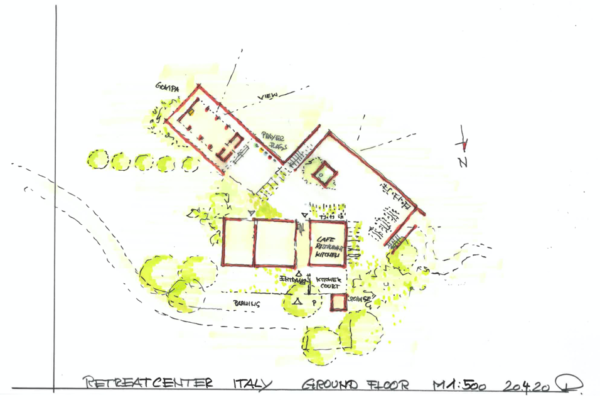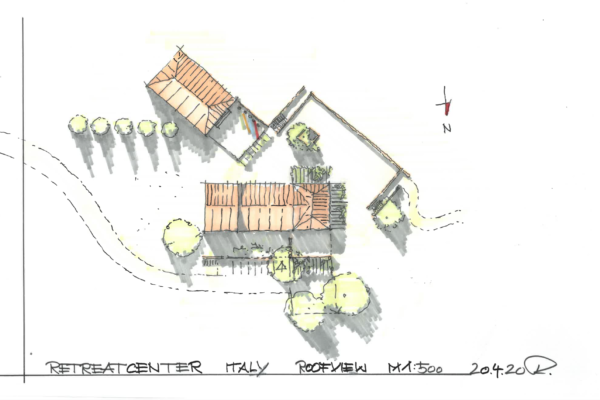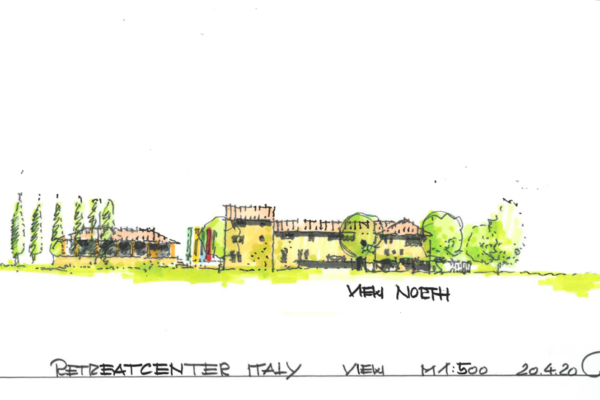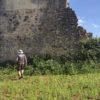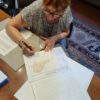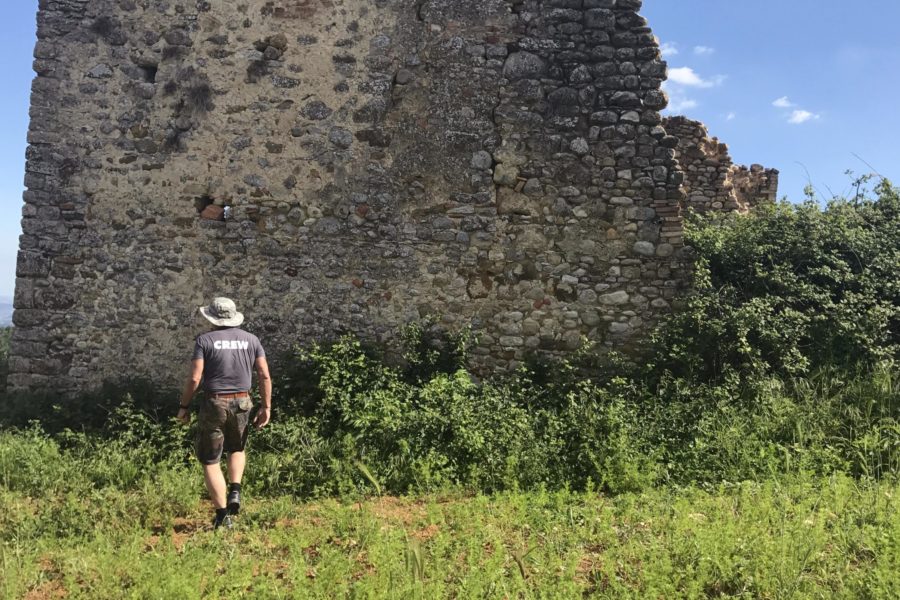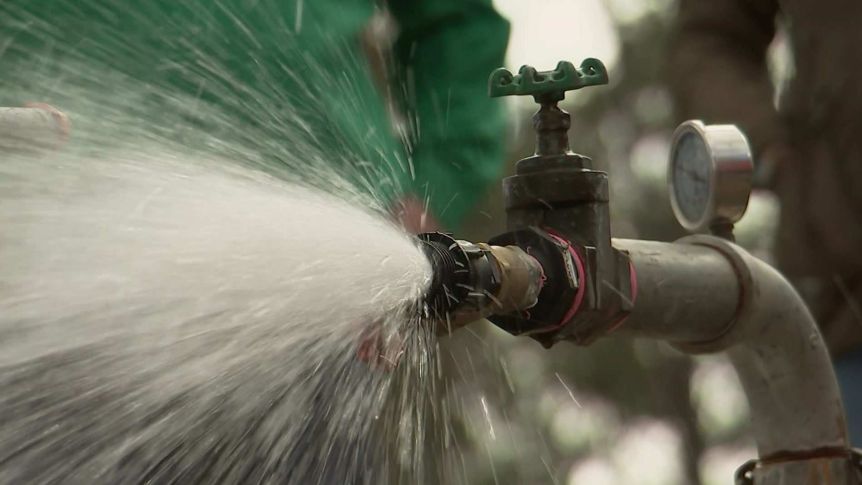On November 15th 2019, we had the first meeting with the architects team. The design process will be supervised by Ronald Knaak and led by local architects.
Ronald was fascinated by the place and its potential. Following you can read his vision that will be the guidelines of the architect project.
”A Diamond Way center with Italian flair. We can't wait to spend time with you in this beautiful place.
The property for our new retreat center in Italy is located very close to the famous medieval town of Orvieto. Nestled in the hills and forests of the landscape between Lazio, Umbria and Tuscany with overwhelming distant views, it is a magical place of history and ancient secrets.
The ruins of an old farmhouse stand on this property. We are allowed to rebuild this ruin and use it as a place of meditation. The original appearance has to be restored. We can also build two additional buildings, each one of about 100 square meters.
Although after the reconstruction the main building, with its field stone walls and its red tiled roofs from the outside, will look like a typical Tuscan country home, the arrangement and appearance inside will be like one of our Diamond Way centers.
There is a central kitchen with dining and living space for everyone. There is also a caféteria and a cozy area with an open fireplace for those rare cold days. The large windows open to the beautiful landscape. Like all other rooms, it is simply designed with light walls and solid materials of fine quality. A Diamond Way center with Italian style. Terracotta or wooden floors, the wide windows from the inside for a clear view and the light walls well insulated.
In the first phase of the construction, there will be a common meditation room on the ground floor next to the large entrance hall. Later it will become a multi-function room (e.g. dormitory, activity room). The rooms on the upper floors will be dedicated as dormitories, small apartments with private bathrooms and living spaces for the residents.
There is enough space in the new basement for storage, sanitary and showers.
In the second phase of the construction process, a meditation hall (the gompa) and a retreat house will be built. These two new buildings in a modern cover, adapted to the old country house, will be standing asymmetrically to it. In addition, different spaces for terrace will be created, such as the café terrace with the typical pergolas facing the sun and the meditation terrace.
The retreat house is sheltered below this terrace. It is very quiet here and the view of the great landscape opens from every apartment.
The gompa is a little bigger than a temple. The all-round cantilever roof made of red bricks provides shade and enlarges the meditation room through the floor-to-ceiling patio doors to the outside. A quiet place for meditation, which is protected by its closed wall without entrance. The architectural style and floor plan are reminiscent of houses from ancient Pompeii.
We can’t wait to spend time with you in this beautiful place.

